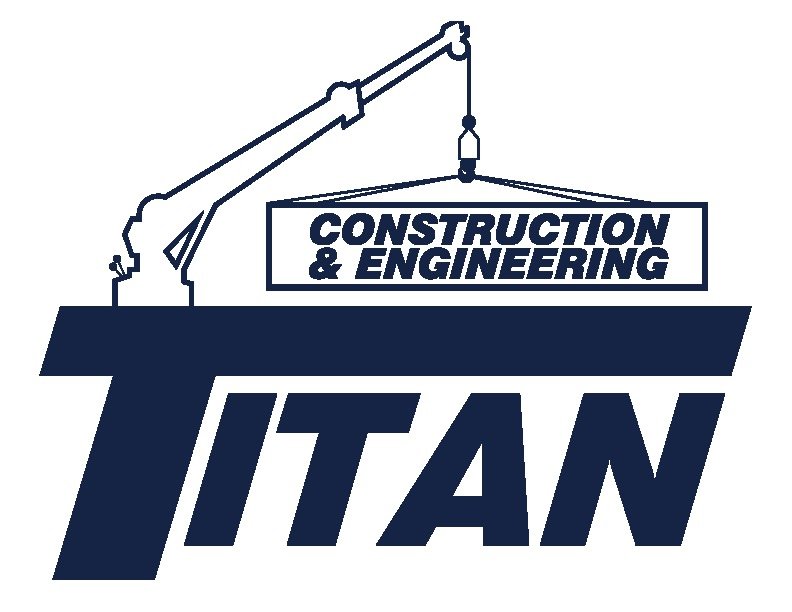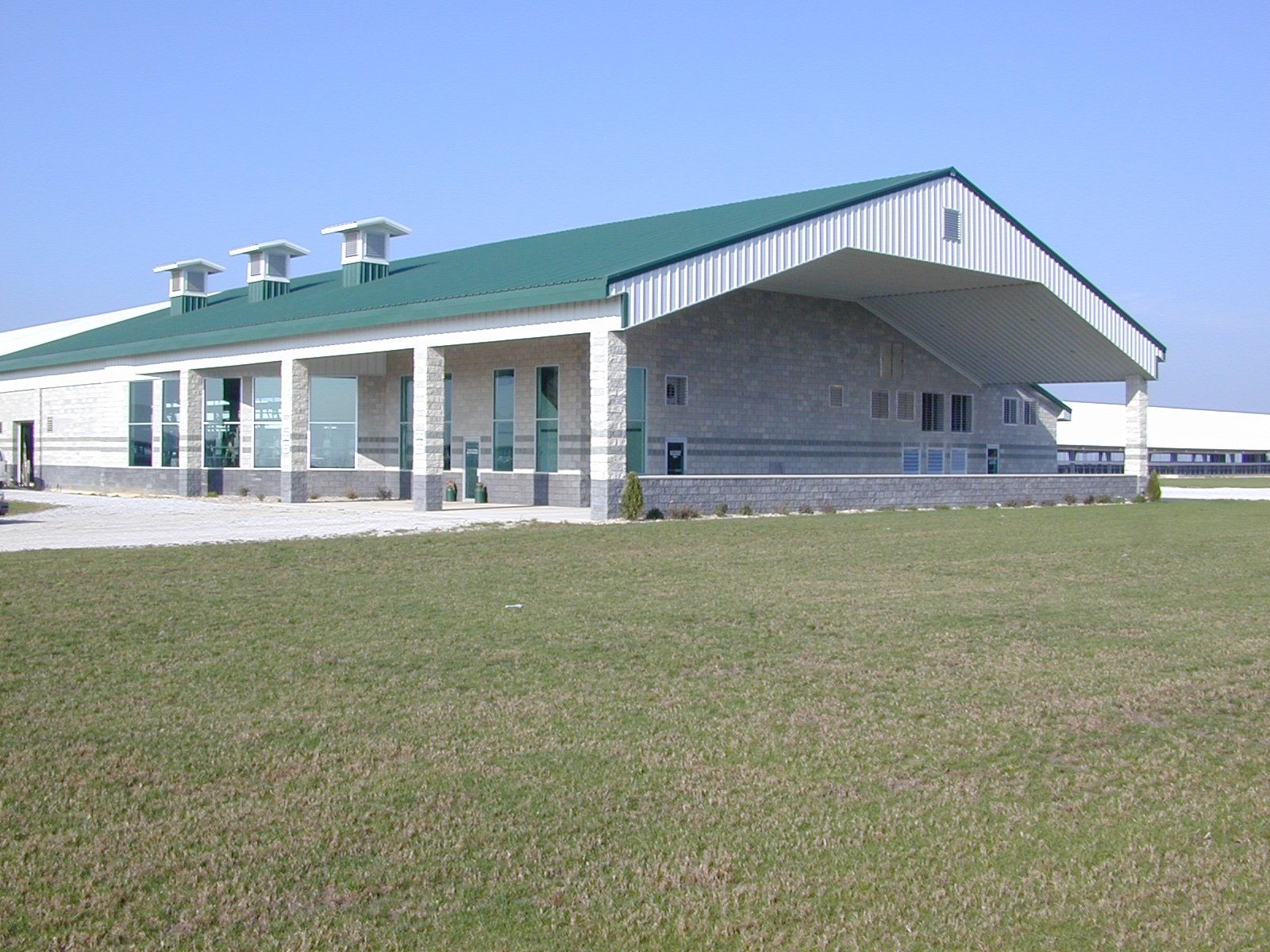bos Family Farms, INC.
Fair Oaks, IN
Client
BOS Family Farms, Inc
Steel Building Supplier/Erector
Titan Construction & Engineering Services
General Contractor
Agricultural Building & Design, Inc.
Project Scope
Supply and erect the pre-engineered building package for a (2) 94’ by 364’ (68,808 sf) milking parlor and staging area facilities.
Project Highlights
• 90’ clear span building frames with straight sidewall columns
• Hot-dip galvanized main frames
• G-90 galvanized girts and purlins
• 4:12 roof pitch with 2’ overhangs

