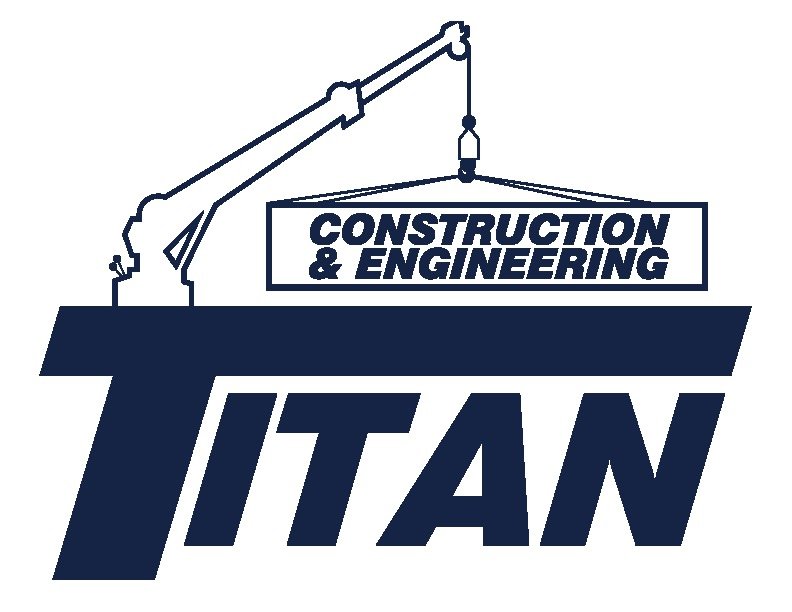Preferred Window & Door Remodel
Lynwood, IL
Client
Preferred Window & Door Remodel
General Contractor/Engineer
Titan Construction & Engineering Services
Architect
Michael E. Stanula
Project Scope
Provide concrete, PEMB steel building (erected) for remodel of the existing 12,526 sf storage facility and 6,286 sf office addition
Project Highlights
• Pre-engineered steel framing tied into existing building
• 80’x50’ canopy over the recessed dock area
• MBCI “Superlok” roof panels
• 3’ roof overhangs on all sides
• R33 roof insulation system

