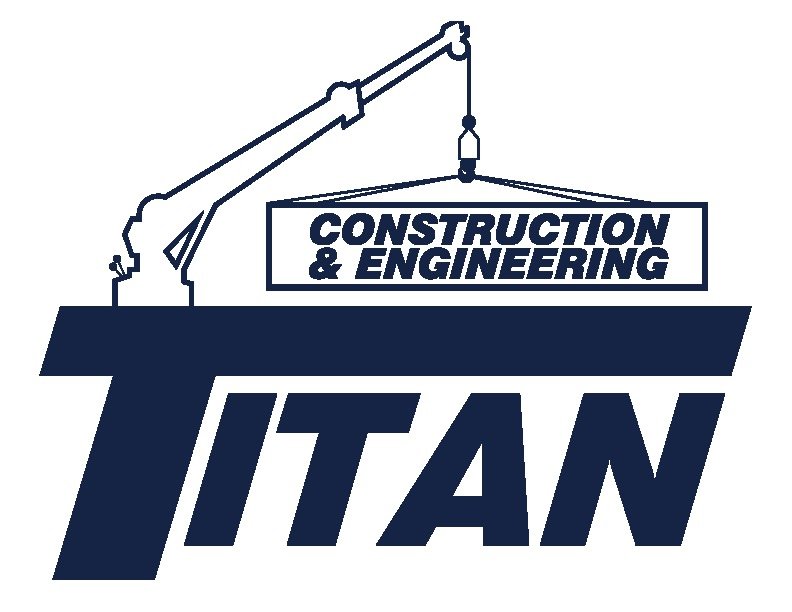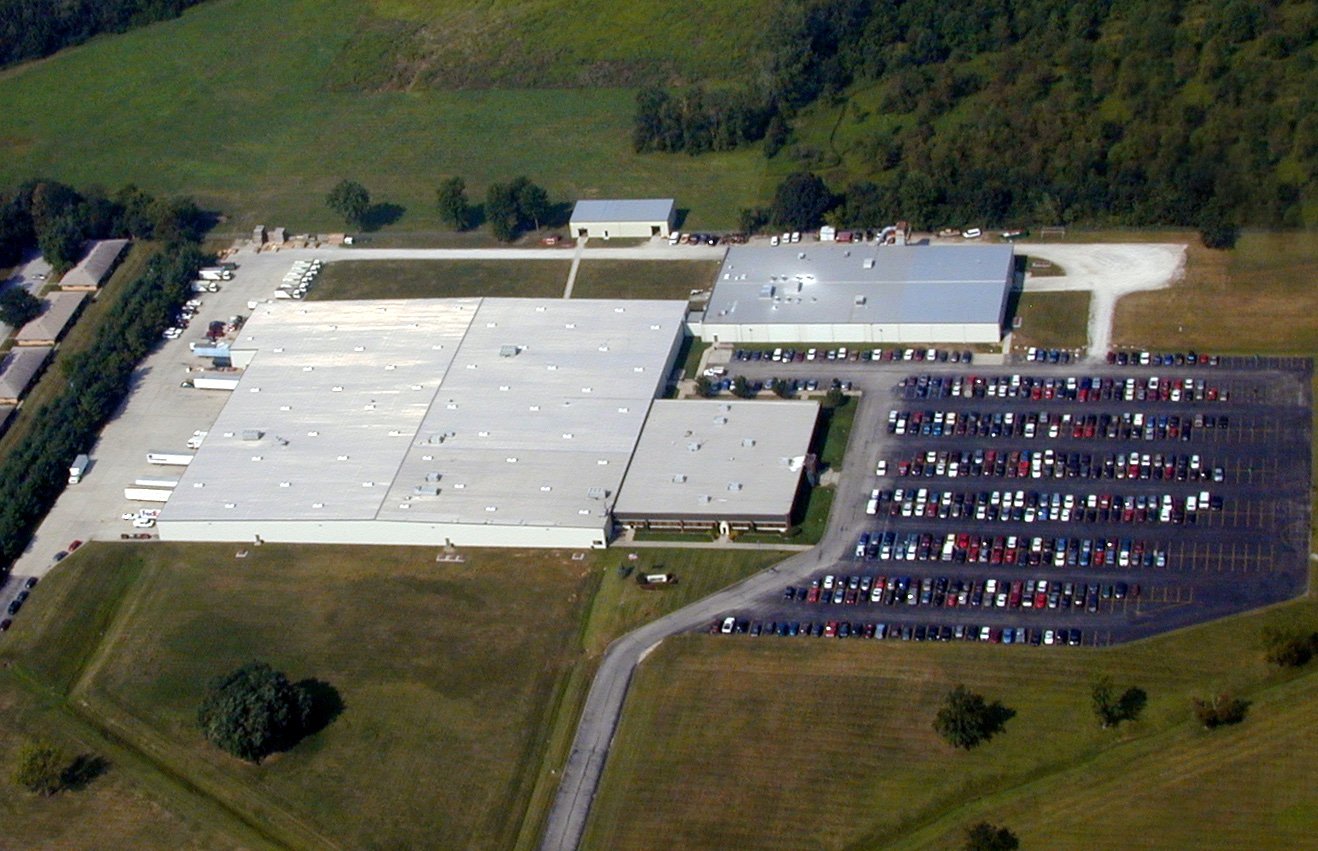Lafayette Interiors
West Lafayette, IN
Client
Lafayette Interiors
Architect/Engineer/GC
Titan Construction & Engineering Services
Project Scope
All engineering design and construction services for a 150’ X 183’ (27,450 sf) office facility in conjunction with the new plant construction
Project Highlights
• Pre-engineered steel building
• “Kynar” finished wall panels and facade
• Aluminum-coated standing seam roof
• Masonry brick column accents with 4’ brick wainscot
• Raised computer room floor for main frame computer room
• UPS power back-up system

