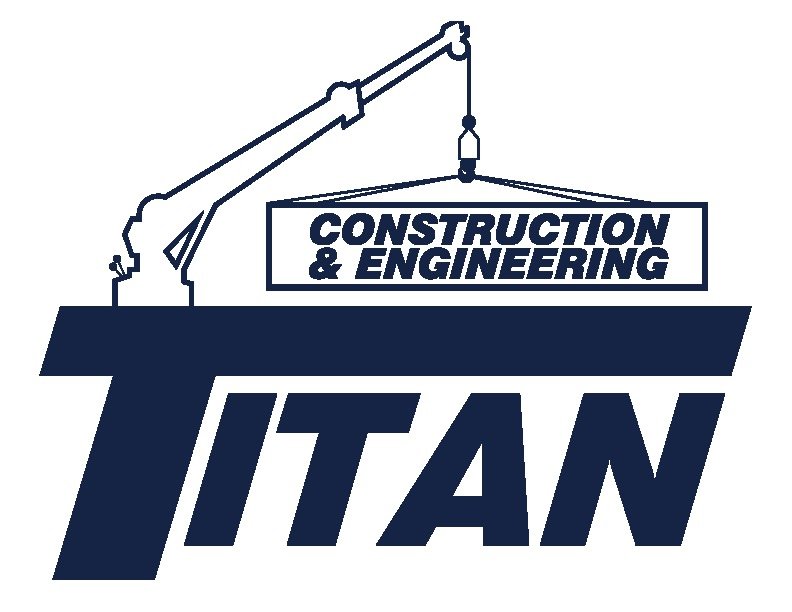Jetplane Hangar
Lafayette, IN
Architect/Engineer/GC
Titan Construction & Engineering Services
Project Scope
All architectural design and construction services for 123’ x 125’ jet aircraft hangar with 2-story office facility (total of 16,590 sf)
Project Highlights
• 123’ clear span, 32’ eave height pre-engineered building
• 90’ wide by 28’ tall rolling electric hangar door
• 2-story steel stud interior office construction
• Rooftop heating/air conditioning units for the hangar area
• Special two part jet fuel resistant urethane floor coating
• Painted white structural steel with full height wall liner
• In-slab boiler “snow melt” system for concrete apron

